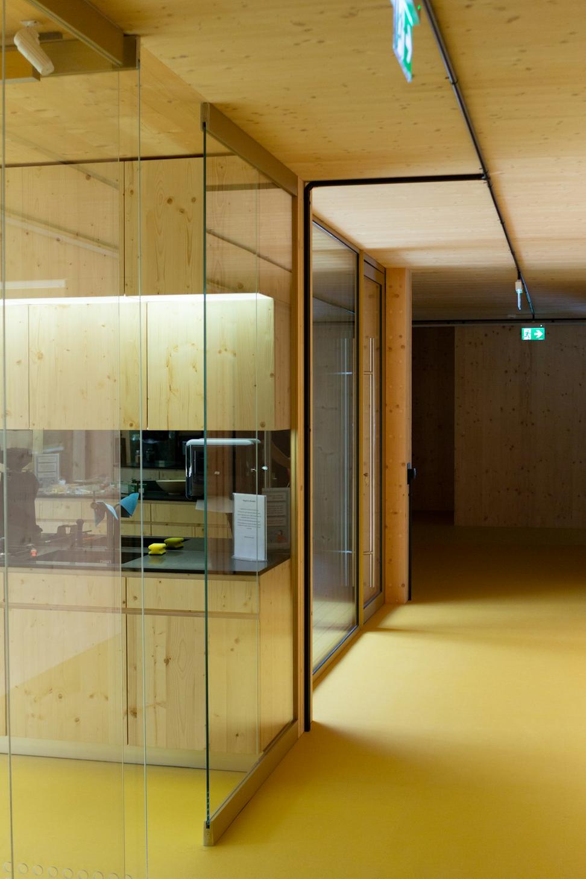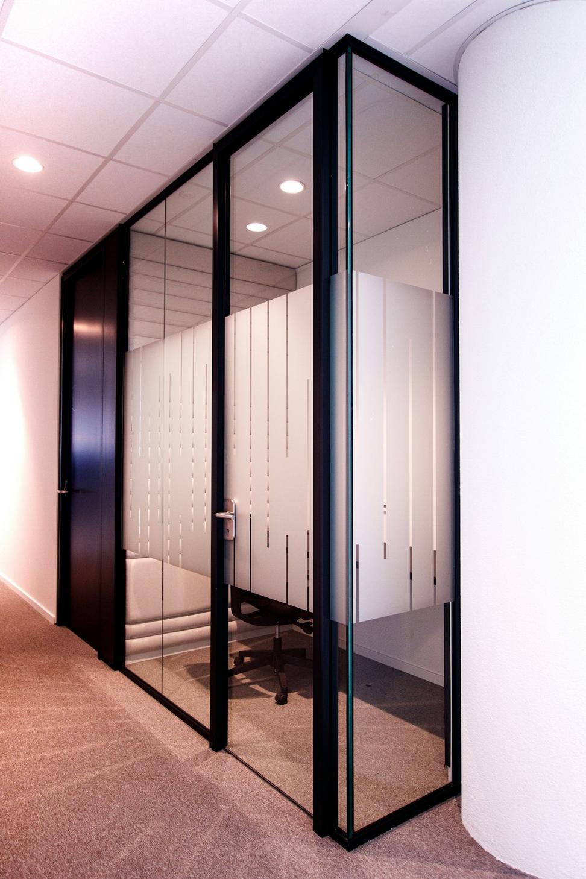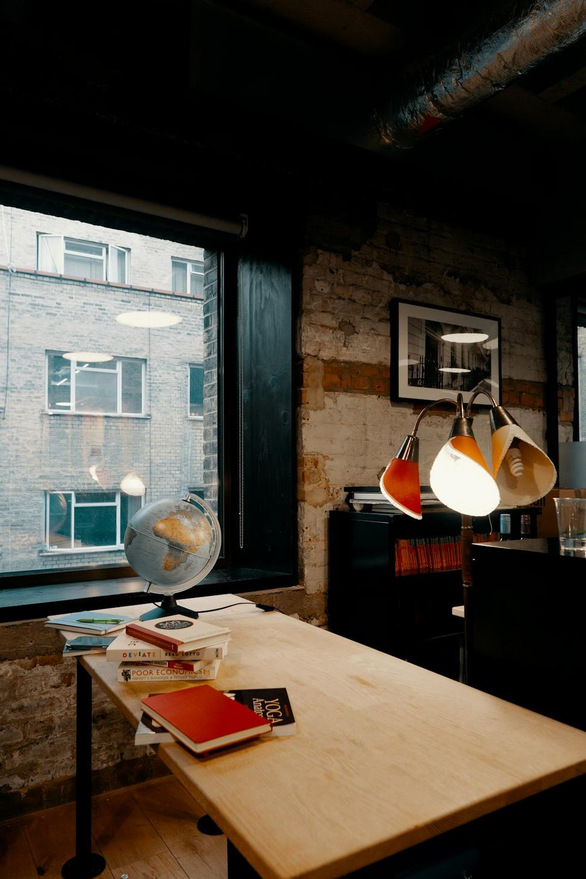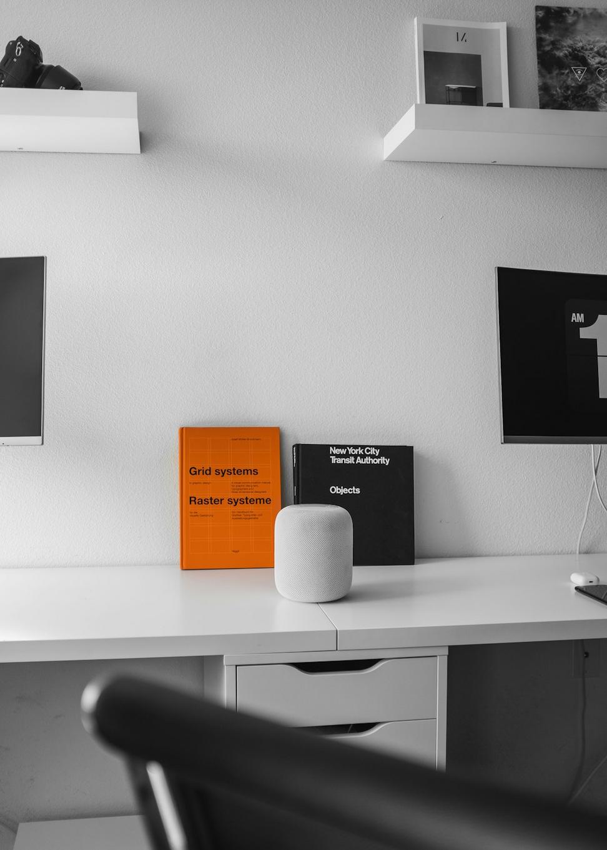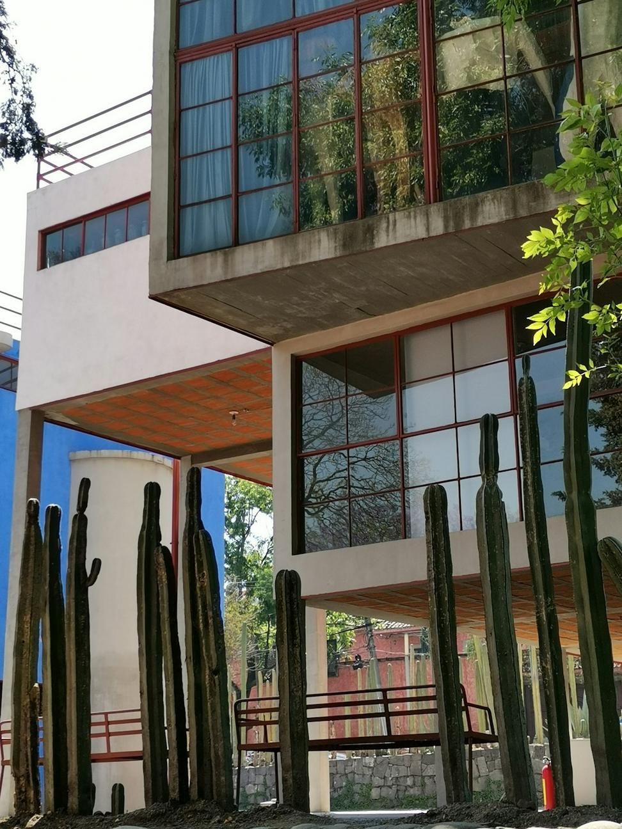
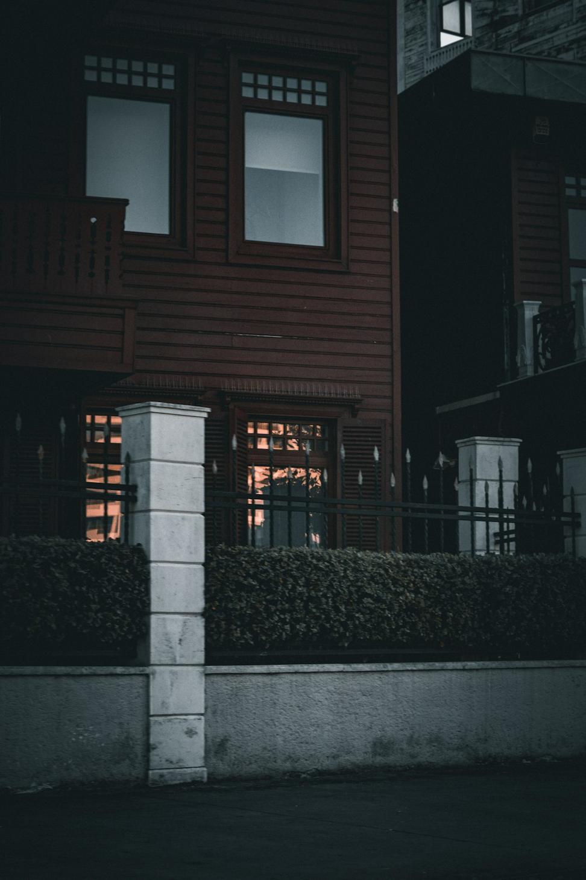
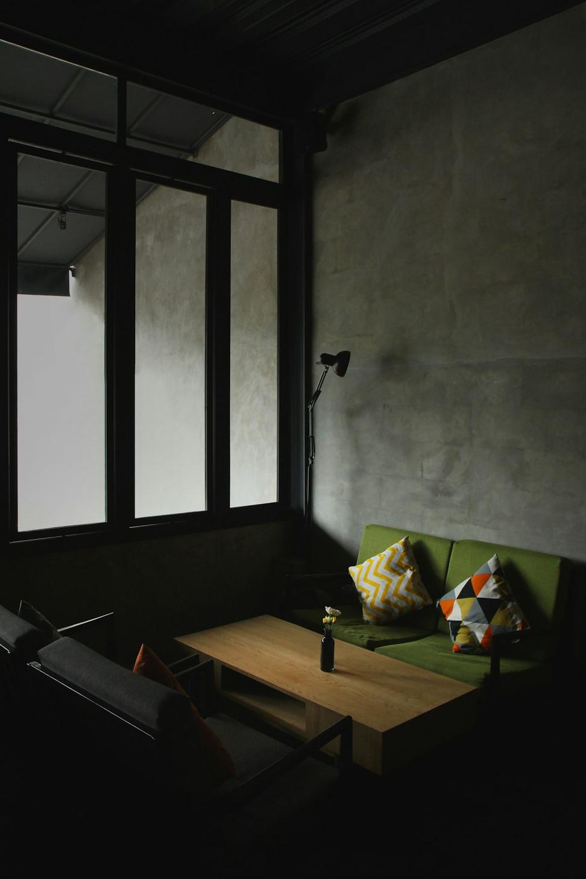
Northshore Family Residence
This one was a labor of love, honestly. The family had been in that 1970s build for decades but it just wasn't working anymore - choppy layout, dark rooms, zero flow between spaces.
We opened things up big time, brought in these massive windows facing the mountain views they'd been missing out on, and basically reimagined how they move through their day.
Key Features:
- Full structural reconfiguration
- Triple-pane panoramic windows
- Geothermal heating system
- Custom millwork throughout
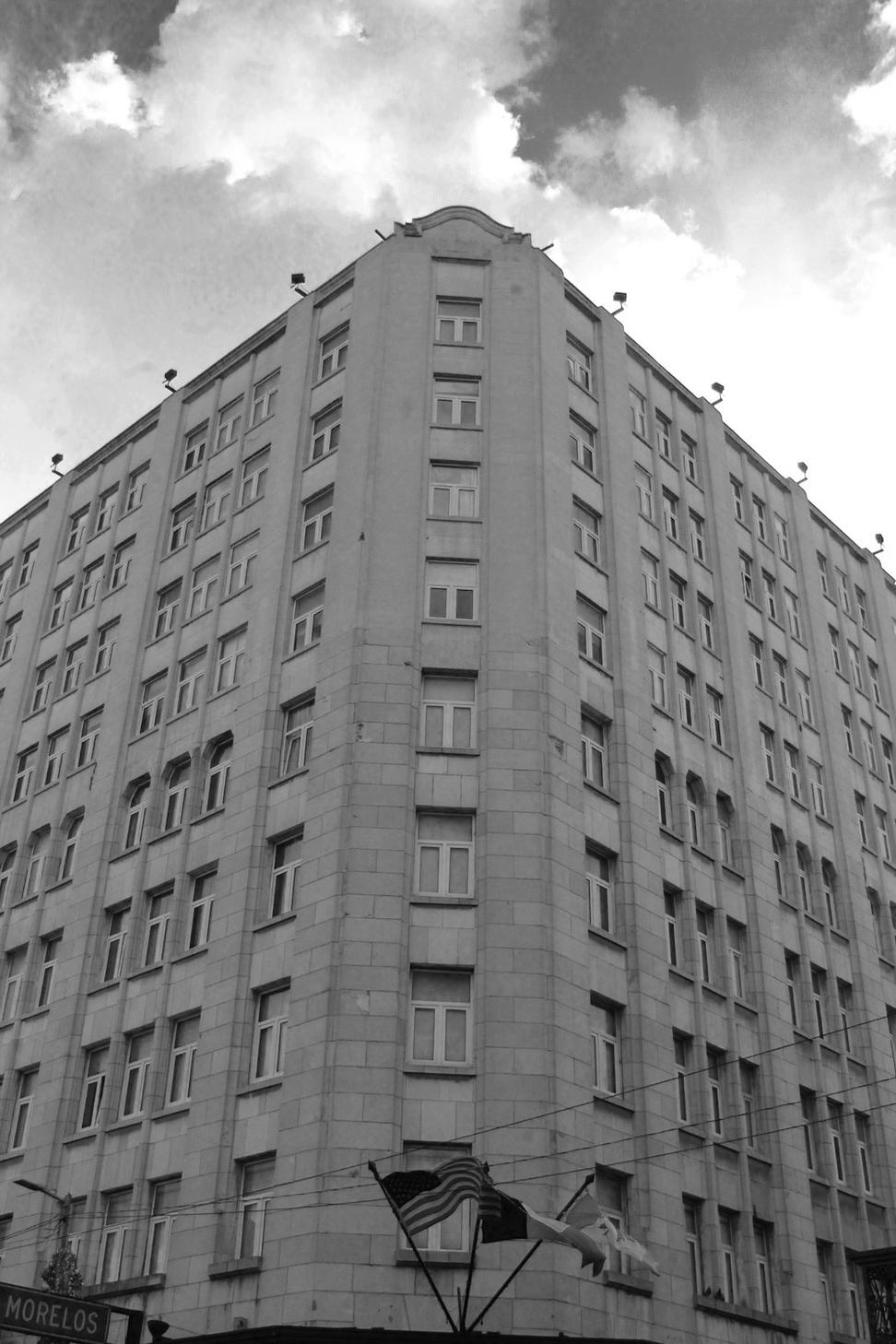
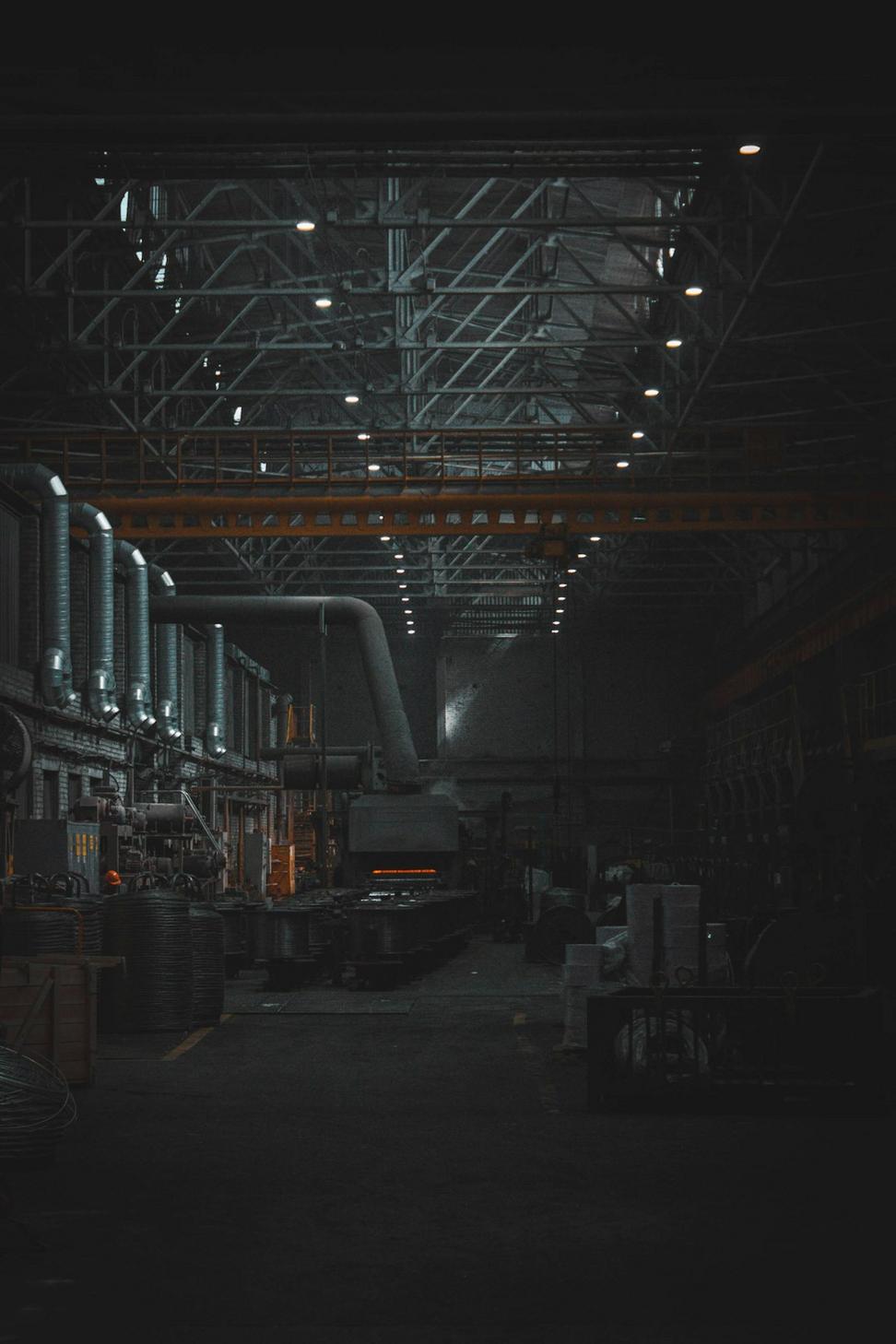
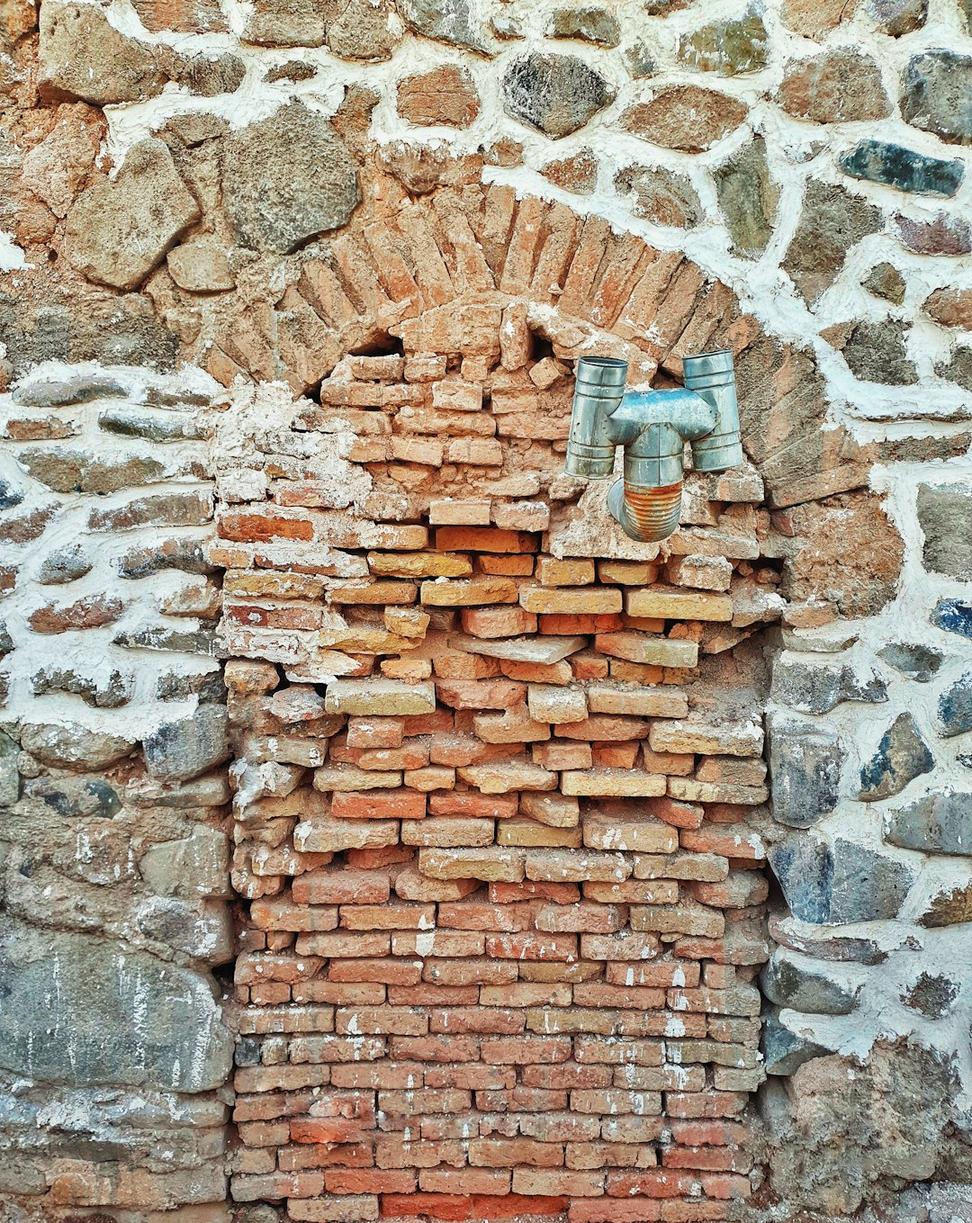
Gastown Heritage Loft Conversion
Man, working with heritage buildings is always tricky but so worth it. This 1912 warehouse was basically a concrete shell with some gorgeous bones hiding underneath decades of modifications.
We stripped it back to the original brick and timber, then added these sleek modern insertions that respect the history while making it actually livable for today. The city heritage folks were skeptical at first but they came around.
Key Features:
- Heritage facade preservation
- Exposed original timber beams
- Modern steel mezzanine insertion
- Industrial-chic material palette
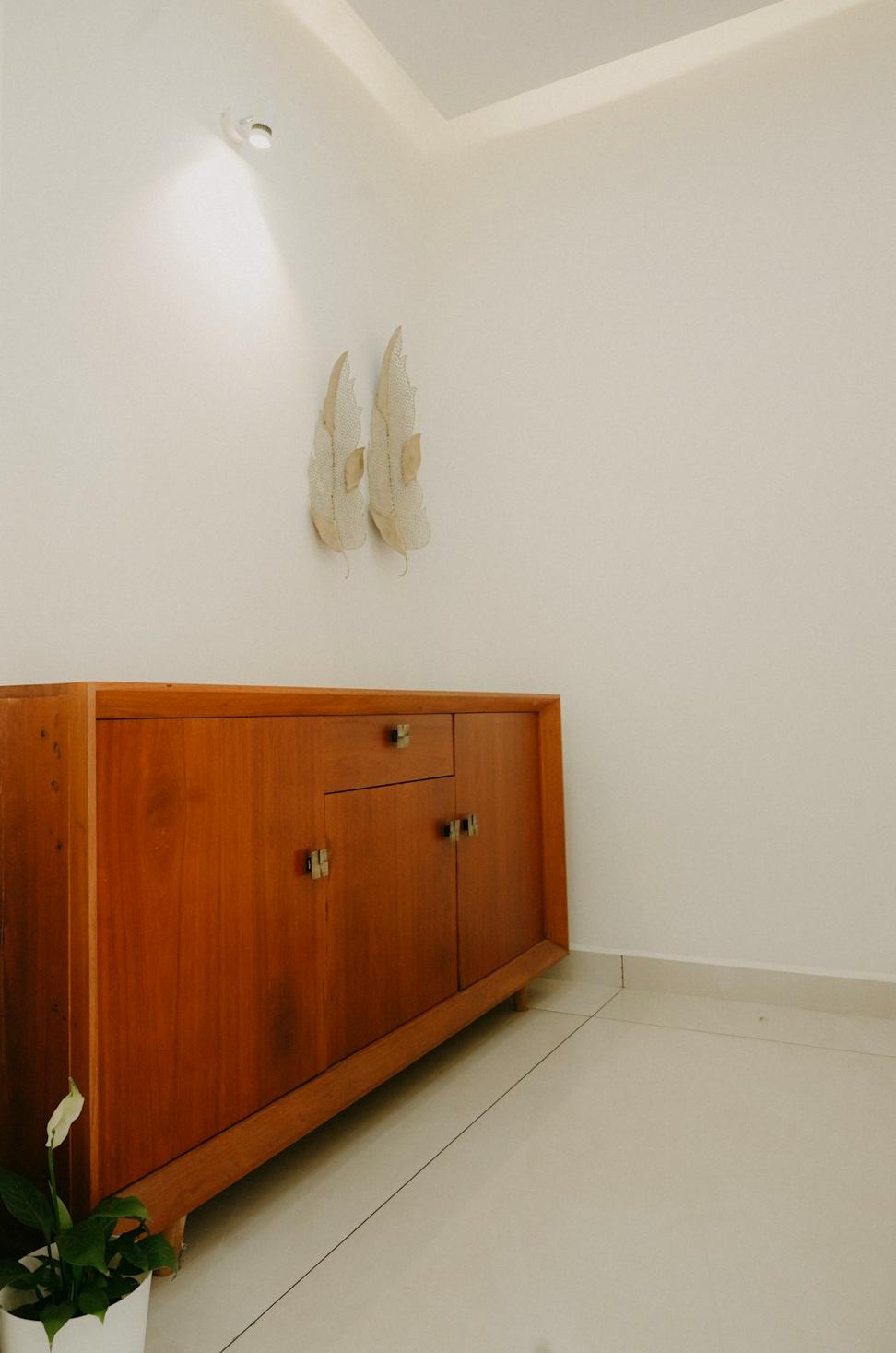
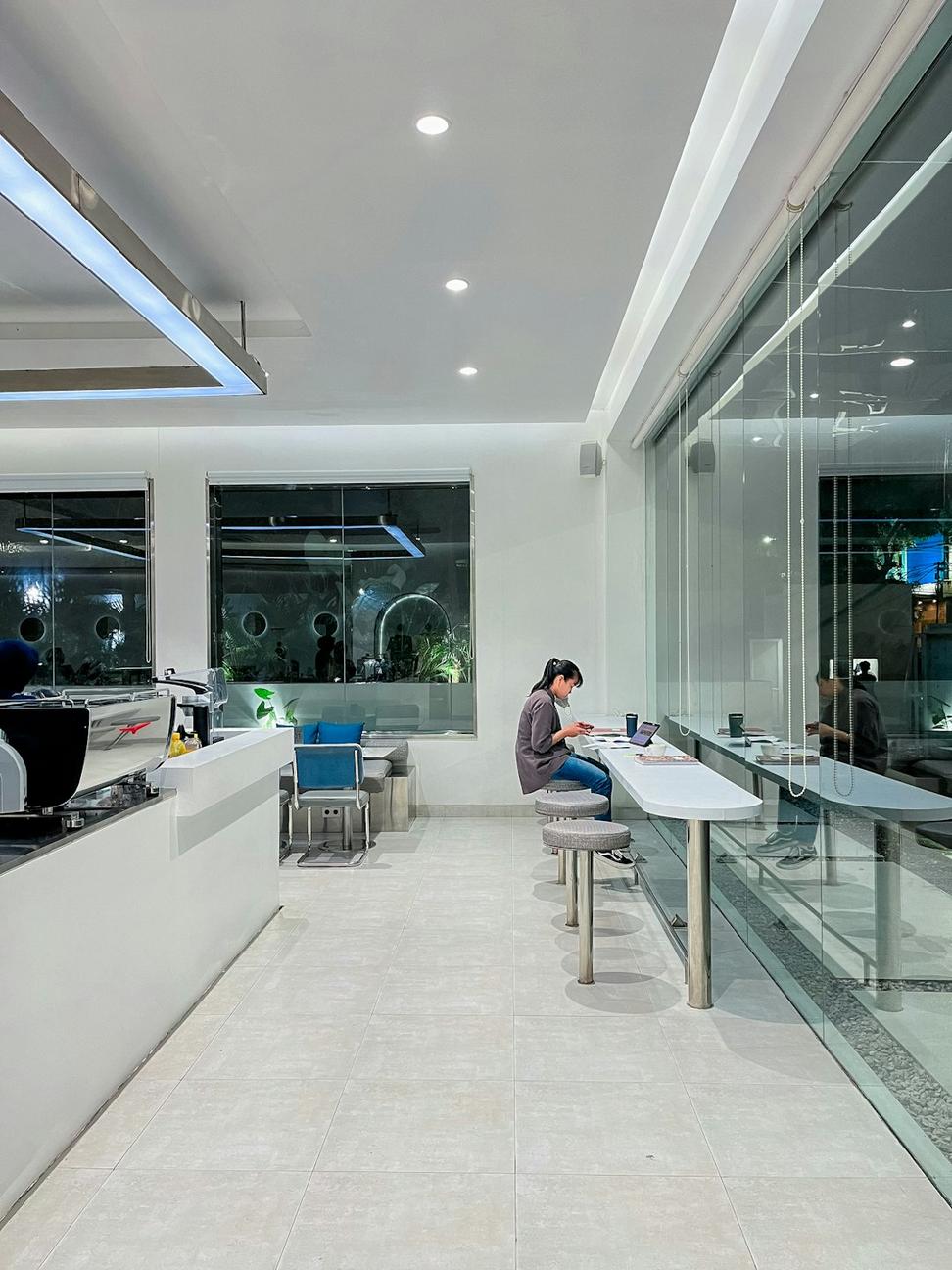
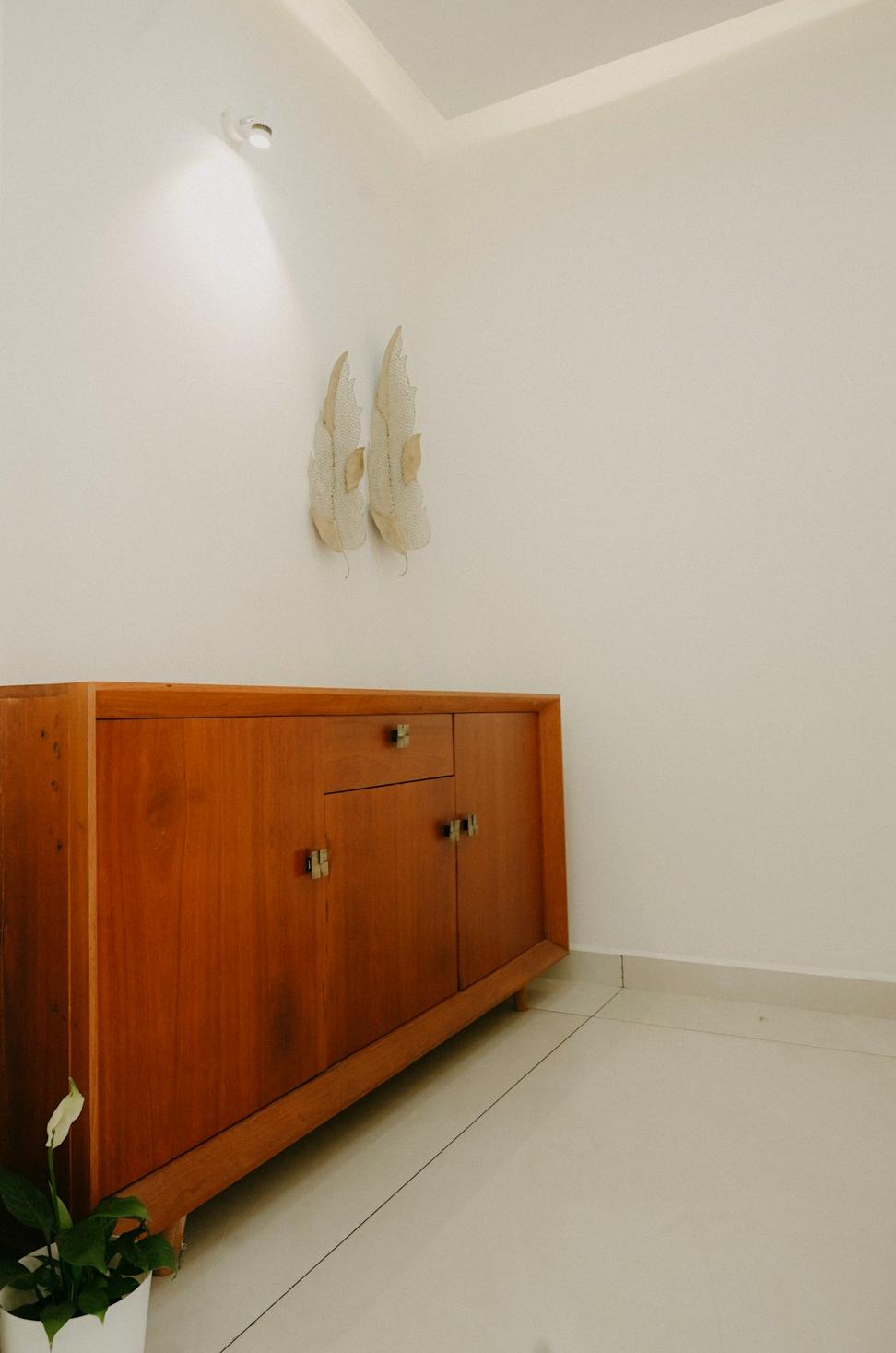
Yaletown Dental Practice Fitout
Dental offices can feel pretty sterile and anxiety-inducing, right? The client wanted something that'd actually calm people down before they get in the chair. Challenge accepted.
We went with warm woods, soft lighting, and this really nice flow that separates the waiting area from the clinical spaces. Added some biophilic elements too - plants, natural textures, that sort of thing. Patients apparently don't dread their appointments as much now.
Key Features:
- Biophilic design principles
- Acoustic privacy solutions
- Integrated medical equipment
- Natural light optimization
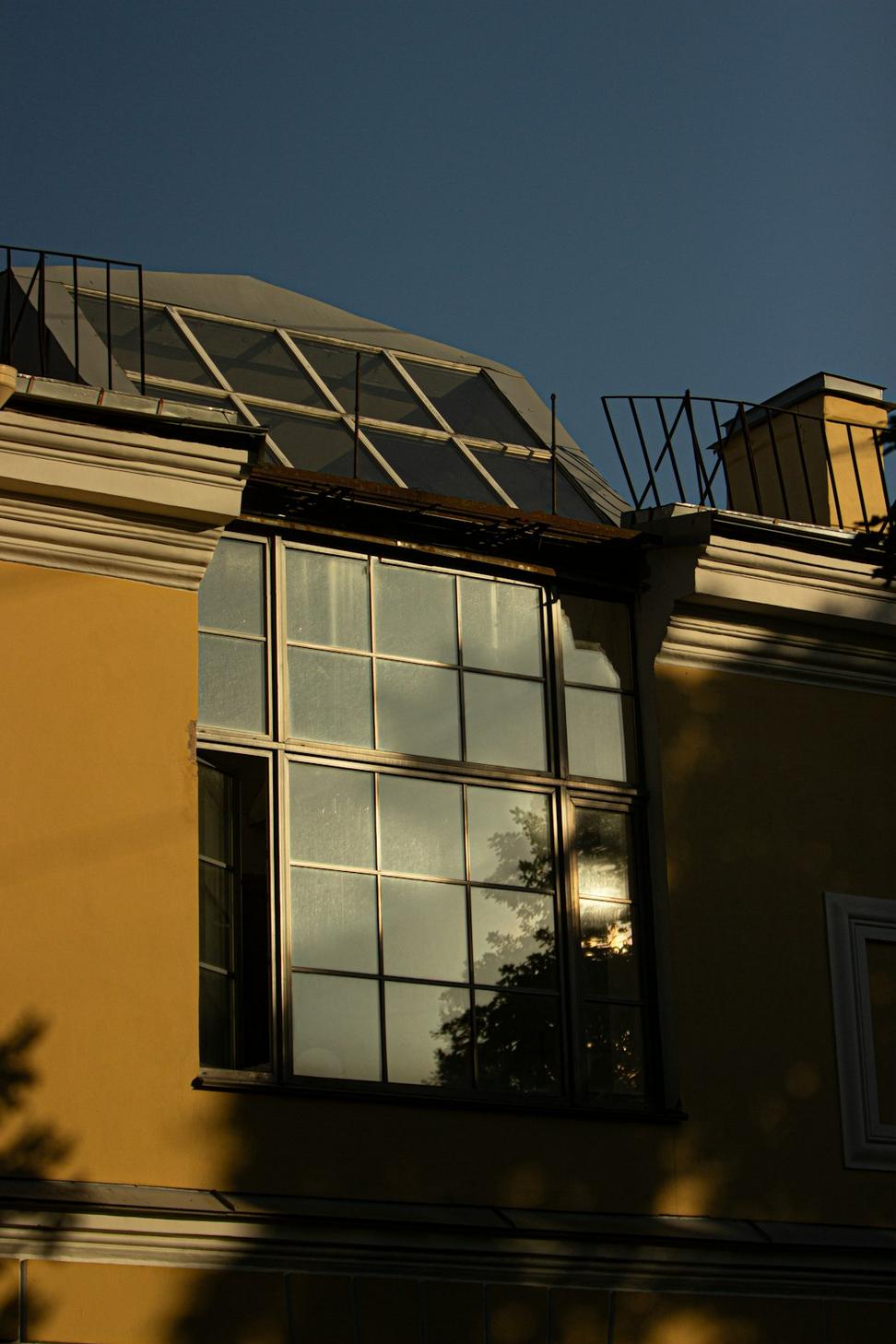
West Point Net-Zero Home
This project was all about pushing what's possible with sustainable building in our climate. Net-zero energy consumption isn't just a buzzword here - it's actually happening.
Solar array on the roof, super-insulated envelope, heat recovery ventilation, the works. And it doesn't look like a science experiment either, which was important to the owners.
Sustainable Systems:
- 10kW solar photovoltaic system
- Rainwater harvesting
- Passive house principles
- Reclaimed & local materials
Tech Startup HQ Renovation
StartupLab needed a space that'd actually help them recruit talent - something that says 'we're serious but not boring'. Their old office was your typical cube farm situation.
We knocked down basically every interior wall, created these flexible zones that can shift depending on team size, added a bunch of collaborative spaces. Oh, and a decent coffee bar because let's be real, that matters.
